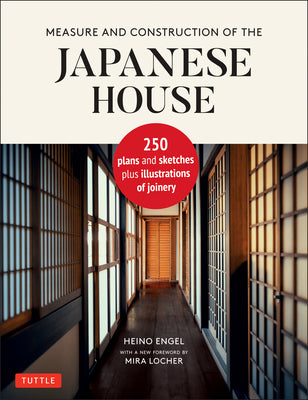-

A note on book covers: while we do our best to ensure the accuracy of cover images, ISBNs may at times be reused for different editions of the same title which may hence appear as a different cover.
Measure And Construction Of The Japanese House: 250 Plans And Sketches Plus Illustrations Of Joinery
Measure And Construction Of The Japanese House: 250 Plans And Sketches Plus Illustrations Of Joinery
Couldn't load pickup availability
Details of Book
A note on book covers: while we do our best to ensure the accuracy of cover images, ISBNs may at times be reused for different editions of the same title which may hence appear as a different cover.

-
One Line Summary
Insight into traditional Japanese architecture and design.
-
Who is this book for?
If you're fascinated by traditional architecture or considering designing a home inspired by Japanese aesthetics, this book offers a treasure trove of plans, sketches, and detailed joinery illustrations. It beautifully showcases how timeless Japanese craftsmanship can influence modern residential building concepts, making it a captivating read for architecture enthusiasts and creative builders alike.

